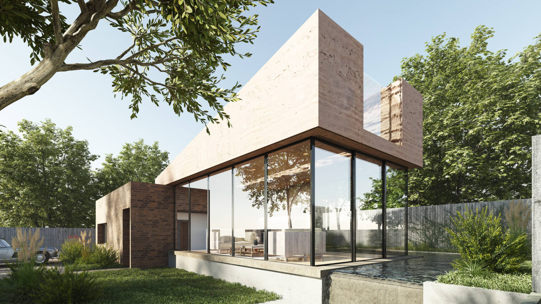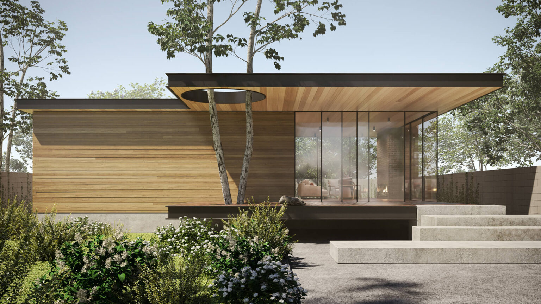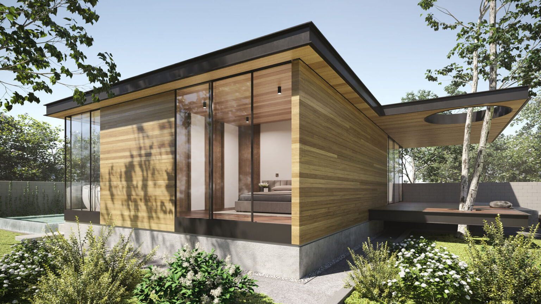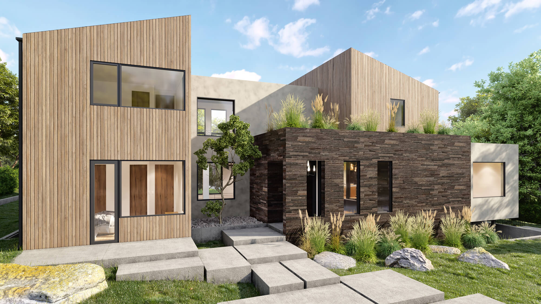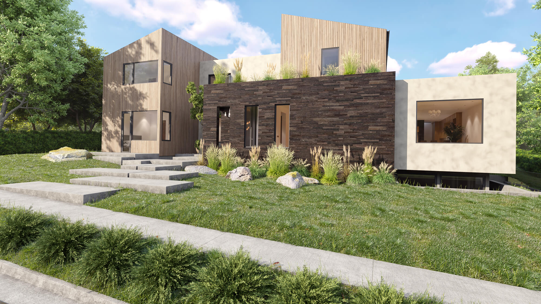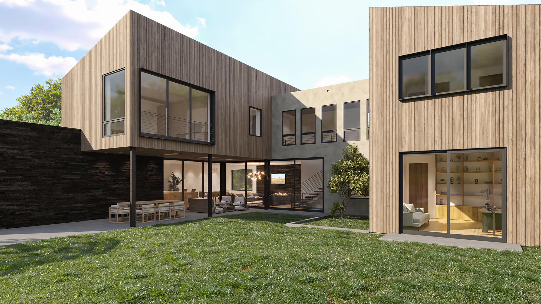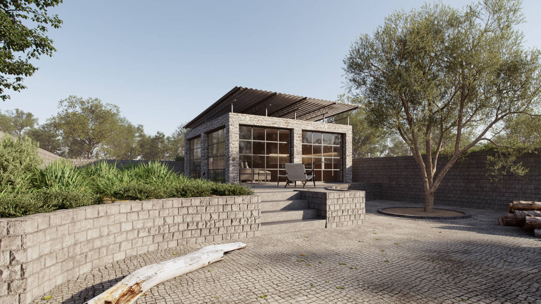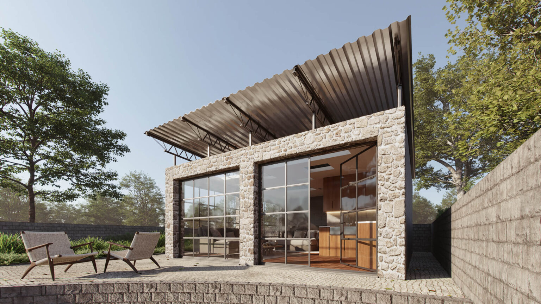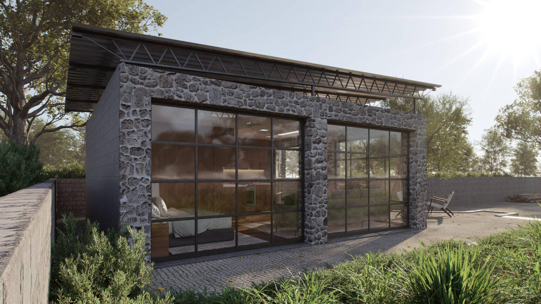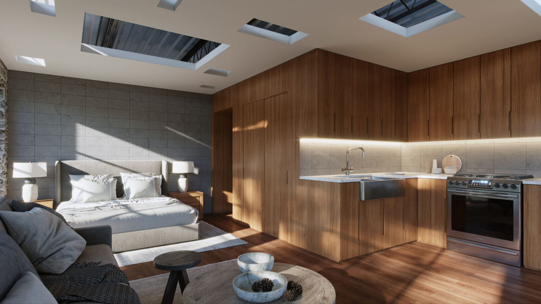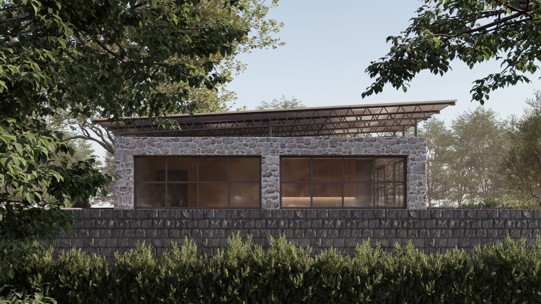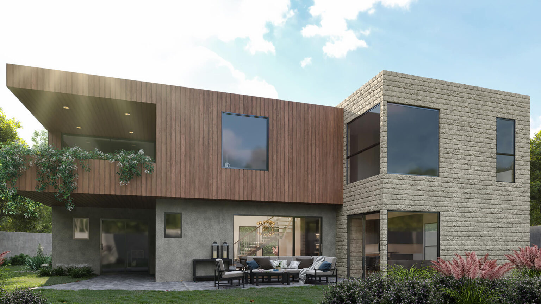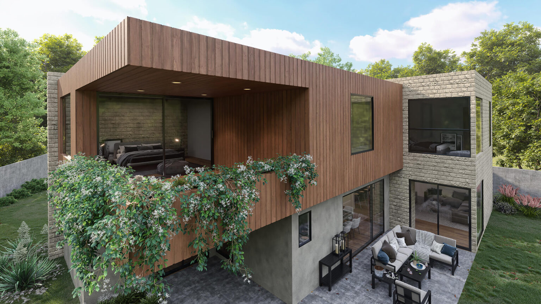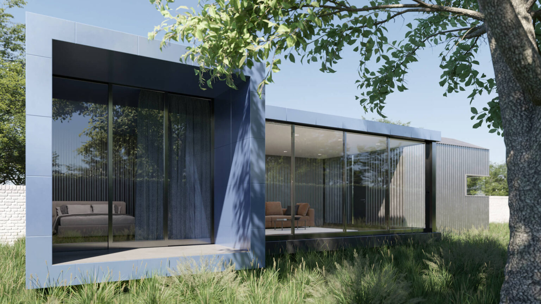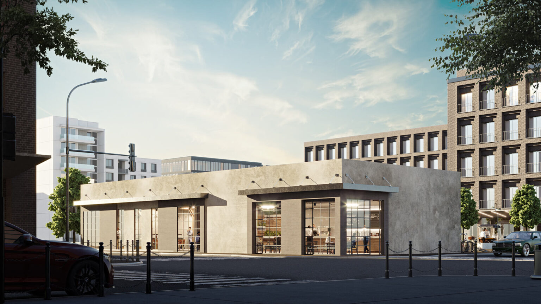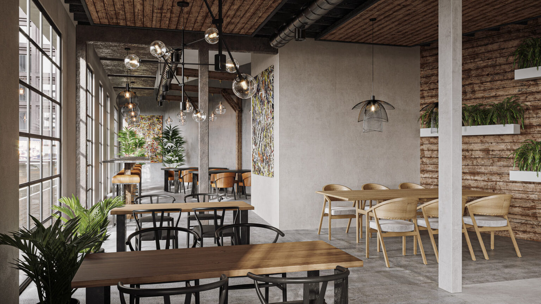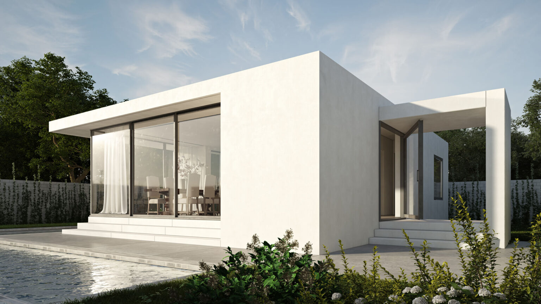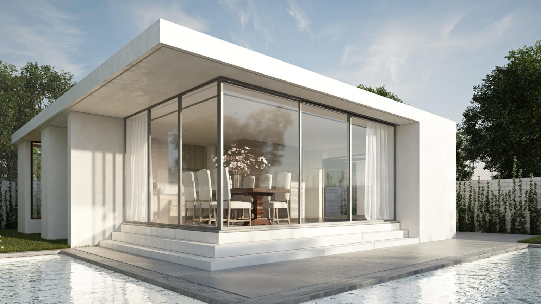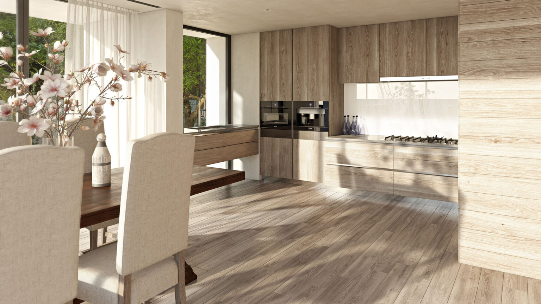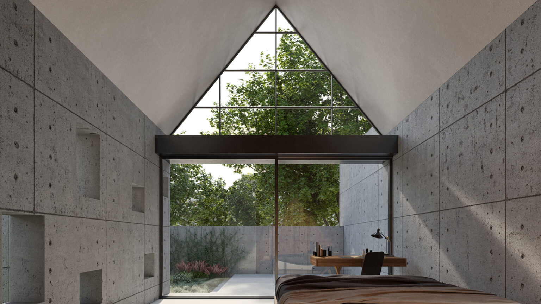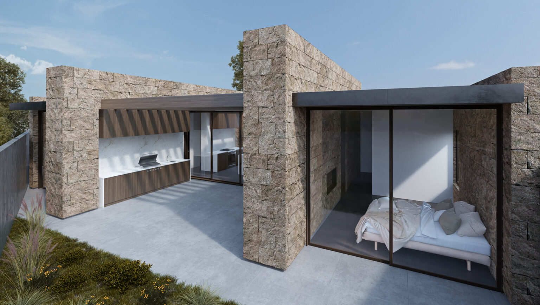CREEMORE
The architecture of this residence is a study in strong simple composition and materiality with an emphasis on craft. The massing defines solid and void, capture natural light, and connects the landscape, seeking to ‘experience the outdoor from within.’ The lower volume wrapped in an elongated had-fired brick. Elevated volume of public space enclosed with floor-to-ceiling glazed openings provides contrast with lower brick volume. Roof structure creates an illusion of peace of smoothly polished stone cracked in the middle allowing light into the space and providing view to the sky.
LEONA 1
This house is a new home for newly married couple who chose to take advantage of groom’s parent’s large property and build their house at the back of the lot. Located at the sloped site, the structure is elevated to match the main dwelling finish floor elevation. Large, covered deck at the front creates outside gathering space for both families. Floor to ceiling sliding doors surrounding the living room give the opportunity to experience indoor and outdoor living environment. Big sliding doors connect the front deck, living room, pool and backyard areas and creates visual connection through the spaces. From the front of the property bedroom and office are completely enclosed with the wall which provides maximum privacy from the main dwelling. Large size windows and doors open the view from office and bathroom to the small privet yard and pool area.
8th
The 8th street residence addresses the freedoms and constraints of residential design in Bolder Colorado. We tried to maximize volume, light and privacy on a lot with sensitivity to scale and context. Design presents raw, honest materials appropriate to the grittiness of the Boulder mountains environment. Straightforward composition of stucco, wood, and brick produced both a contemporary and warm respite in its urban setting. In the living area, bold floor-to-ceiling glass-doors define the room. Living, dining and kitchen seamlessly open to the back yard and pool increasing the sense of outdoor space. Upstairs comfortable design provides 3 bedrooms with mountain and cityscape views.
WOODWARD
Located at the back of the 250 feet long lot, this small-scale studio living space takes its materiality from existing site conditions and blends with its environment. Large scale window and door openings offer spectacular views to Valley mountains. Use of concrete and stone walls with integration of opening in the ceiling creates natural ventilation and provides climate control for the interior space without any use of mechanical systems. Sloped roof constructed with corrugated metal and still truss system creates protection from direct sunlight and rain.
FEDERAL
Designed as a spec house this property provides 3000 SF of leaving space with 5 bedroom and 5.5 bathrooms. Respectful of its midcentury residential neighborhood, the largely opaque front and sides of the house provide privacy and a stark contrast to a back elevation with more angulations of the form and use of larger glass openings. First floor introduces open floor plan concept where kitchen, living and dining rooms harmoniously connected to each other. Windows and doors of the first floor are oriented in a manner where the user experiences the view to all side of the property. By applying exterior stone material on some interior walls, we tried to create connections with exterior space and establish harmonious transition between inside and outside.
SECURITY
This backyard structure was designed to serve as a guest house as well as to create opportunity for indoor and outdoor activities on a narrow lot. Two rectangular masses are oriented perpendicularly towards each other to form the public and privet spaces. Living room is surrounded by floor to ceiling sliding doors and oriented towards garden. Bedroom is completely enclosed by metal cladded rectangular box with large sliding door being inserted deeply into the volume. This creates privet deck area for the bedroom which is looking towards the garden. Elevated platform minimizes the distortion of existing garden. Reflective metal materials are chosen to blend the structure with untrimmed and overgrown greenery of the existing garden. Metal and glass create maximum contrast between proposed guest house and stucco finished main dwelling.
ANDERSON
This project is in Downtown LA art district area and surrounded with art institutions and studios. We have been hired to transform existing small-scale warehouse into coffee shop. Design idea was to combine industrial and modern era of Downtown LA. To achieve our goal, we used rough wood and rustic metal for the interior applications. Transition of the interior spaces are outlined with light gray smooth stucco finish. We replaced existing warehouse industrial garage doors with glazed windows and doors. By cladding the façade of the structure with brick we tried to blend the building with the surrounding environment.
SALOMA
This one bedroom, two-bathroom small scale dwelling was designed for a young couple to move into the place after marriage. We tried to capture young couple’s change of marital status by creating contrast between choices of exterior and interior materials. Structure is enclosed from 2 sides with white stucco walls to provide maximum privacy from existing main dwelling. Other two sides are completely open with full height windows and doors, providing maximum light to interior space and creates exposure to pool and privet backyard space. Natural wood is applied to interior walls for achieving warm interior environment.
LEONA 2
This property is design for single middle age man. Main structure is built with bord form concrete and exposed structural still to characterize the owner’s personality and lifestyle. Pitched roof rectangular structure provides an open floor plan living space. Bedroom takes advantage of pitch roof and creates high ceiling condition. The transom window above the sliding door follows the shape of the pitched roof. Big opaque wall opening makes the bedroom more specious and allows more natural into the space.
MERIDIAN
This secondary single-story residence sits at the back of the main historical dwelling and adapts its exterior wall materials from the main house. Four parallel blocks of cladded stone walls oriented and spaced in a manner that divides the project into 3 main areas. Two opposite ends of the structure are featuring bedrooms which are connected with high celling living room and open deck area. Big sliding glass doors at the south side of the property and a variety of natural materials inside and outside the house embraces the California tradition of indoor-outdoor living with warm and modern simplicity.



